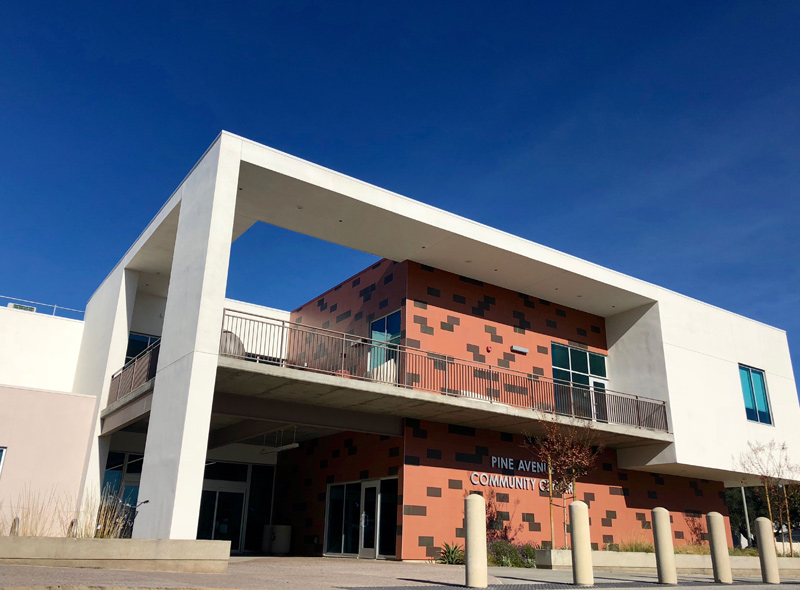
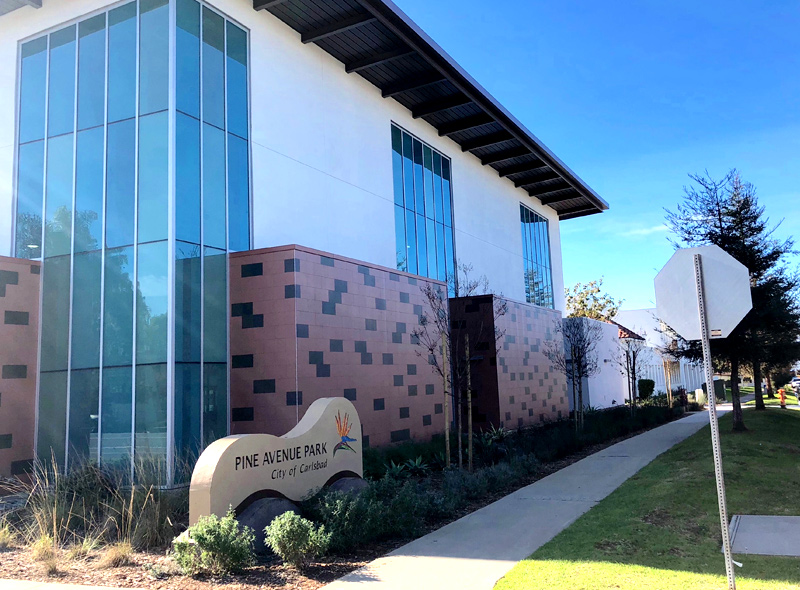
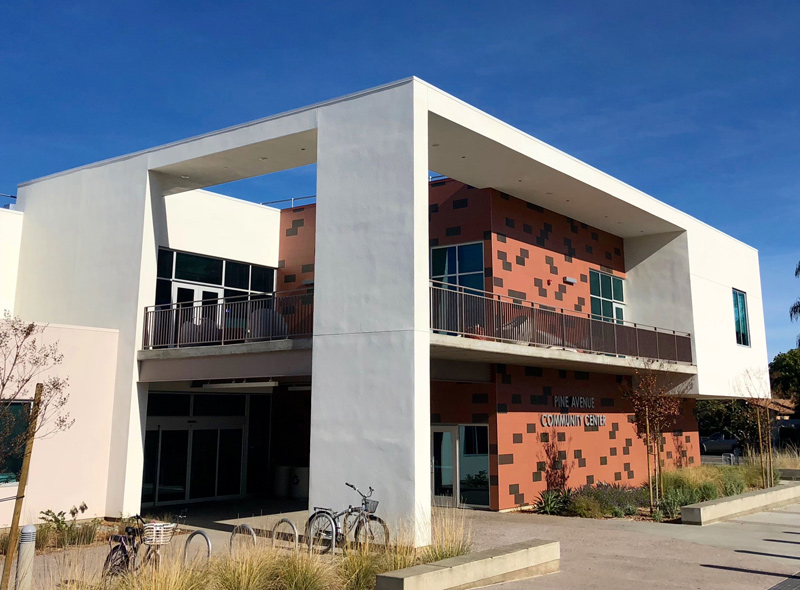
Pine Ave. is a community park project located in Carlsbad, Ca. This project has 4200 sq.ft of exterior glazing with multiple various glass types and patterns frits. Barnhart-Reese construction is the general contractor for this project.
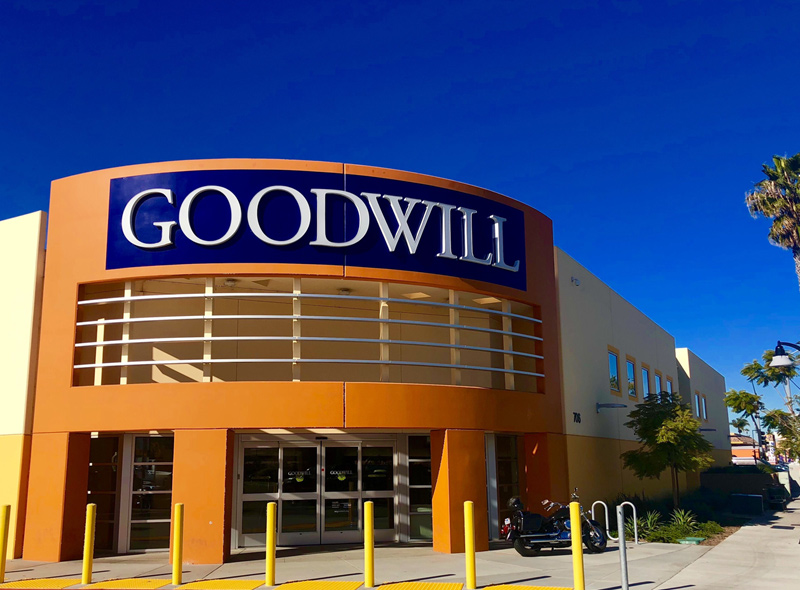
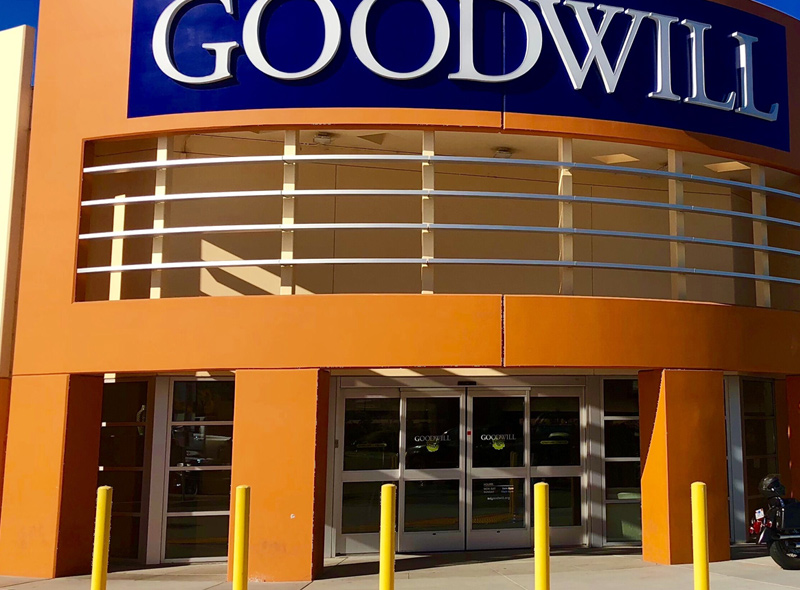
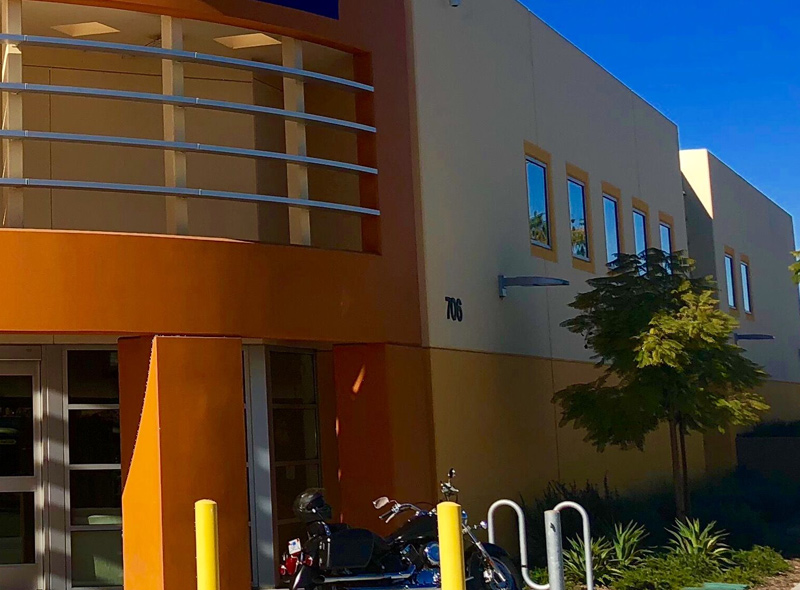
Goodwill is a new construction tilt up building located in Chula Vista, Ca. The glazing scope is 3000 sq.ft. The general contractor is Hamann Construction.
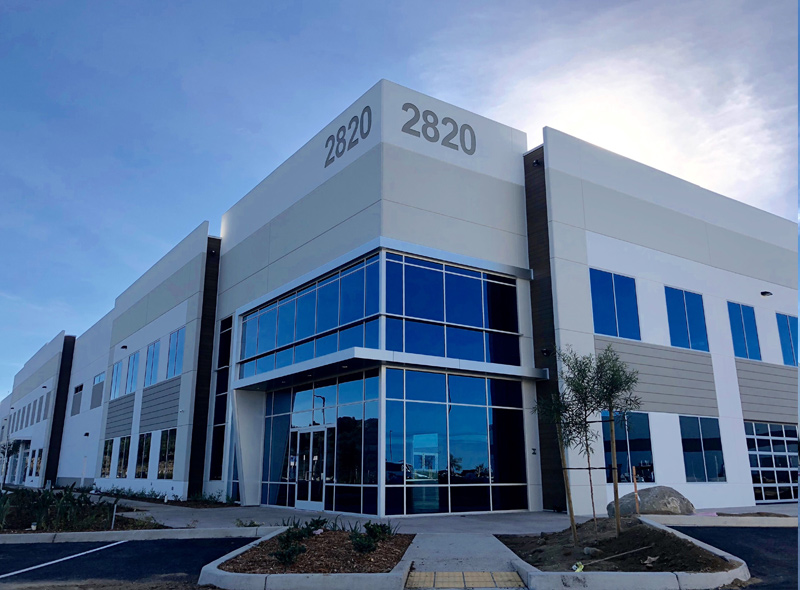
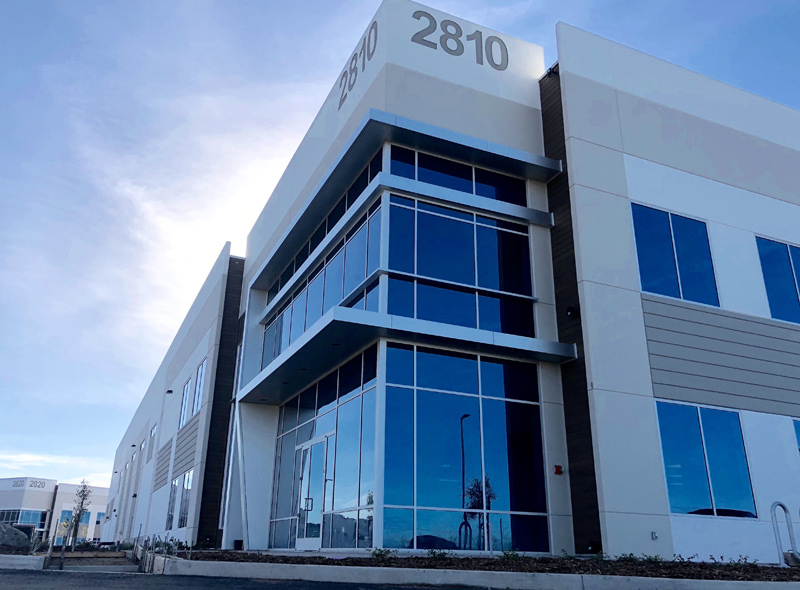
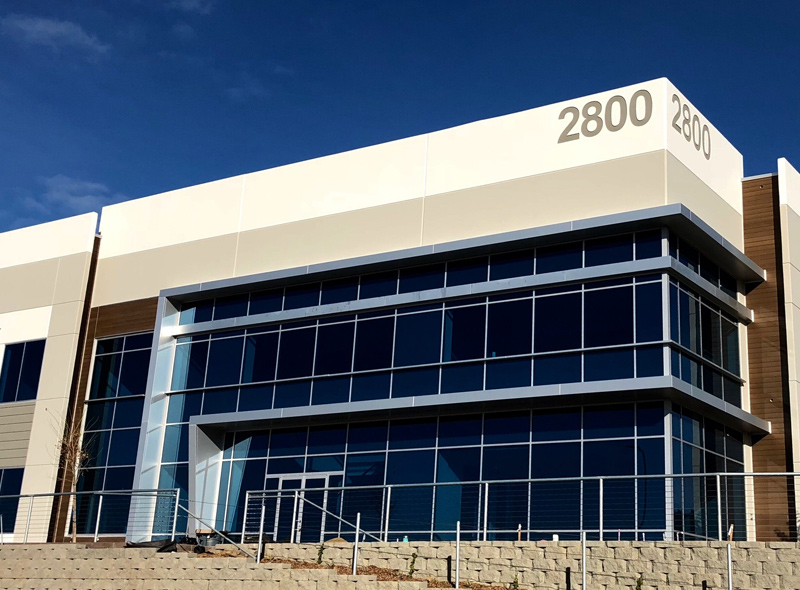
Pacific Vista -This 19,000 sq.ft. glazing project is made up from three buildings. This project has it all curtainwall systems, storefront systems, door entries, wall panel systems, composite ACM panel systems, as well as tenant improvements on the interior. The contractor on this project is Ryan Companies.
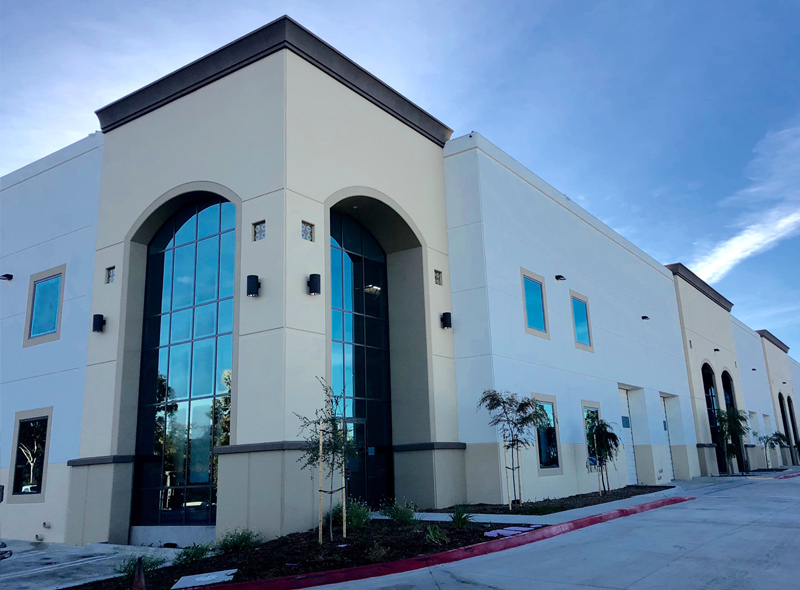
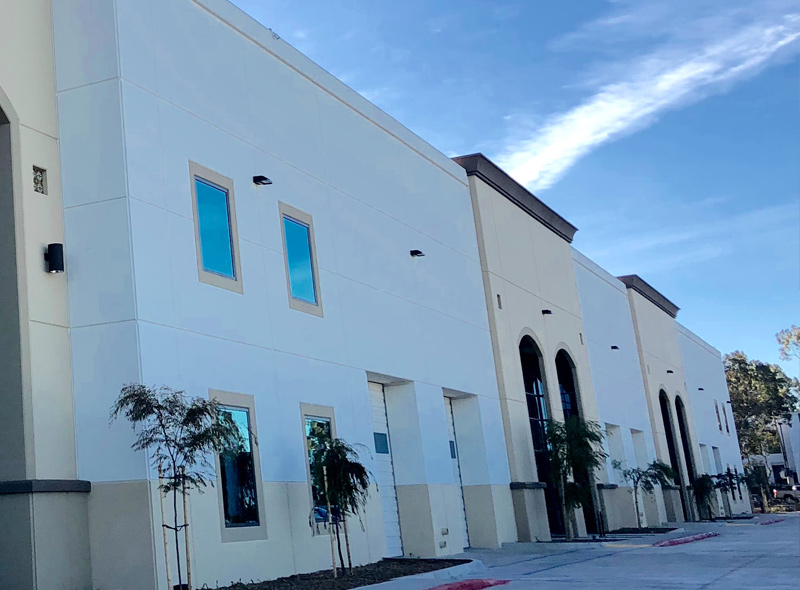
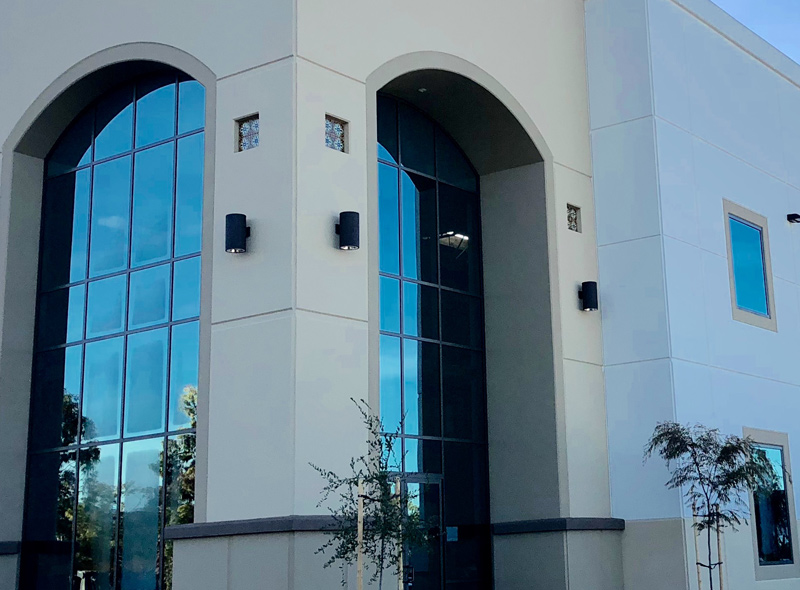
Poway Stowe -This two story industrial tilt up building contracted by Hamann Co. Has many technical archways, door entry systems, as well as some tenant improvements on the interior side
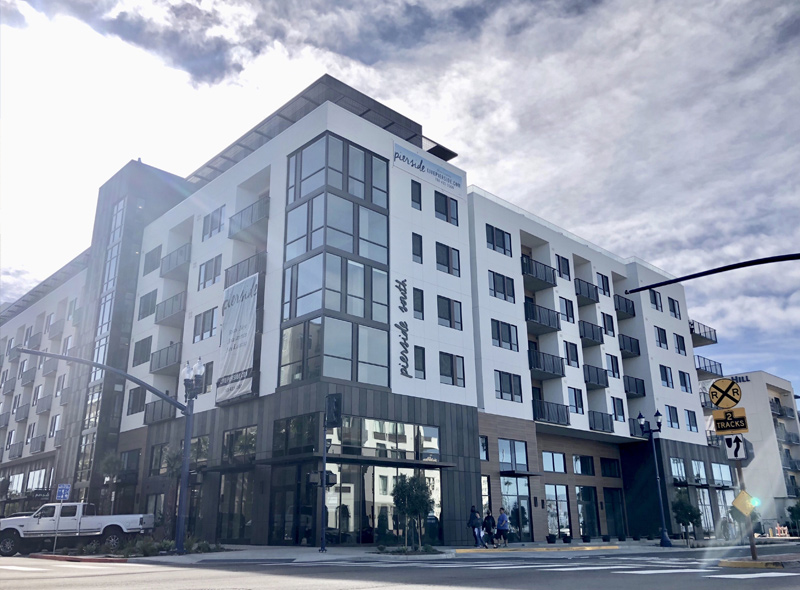
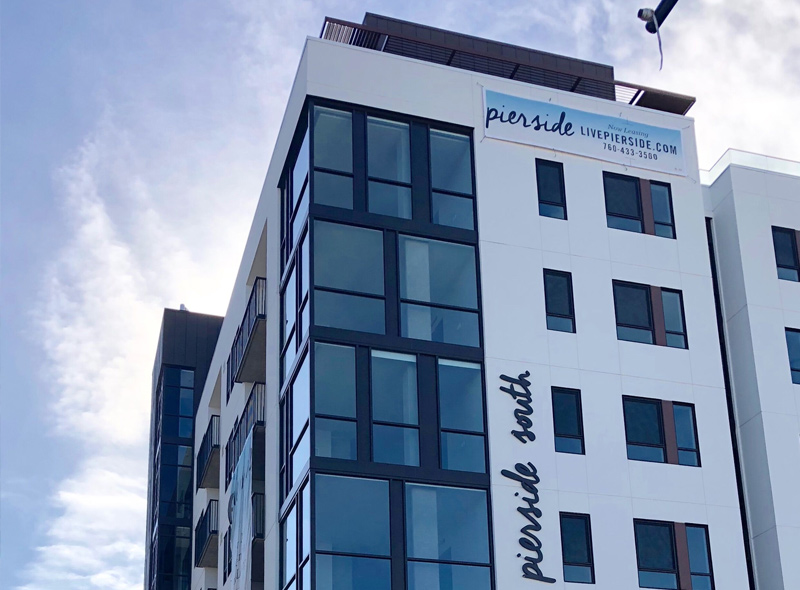
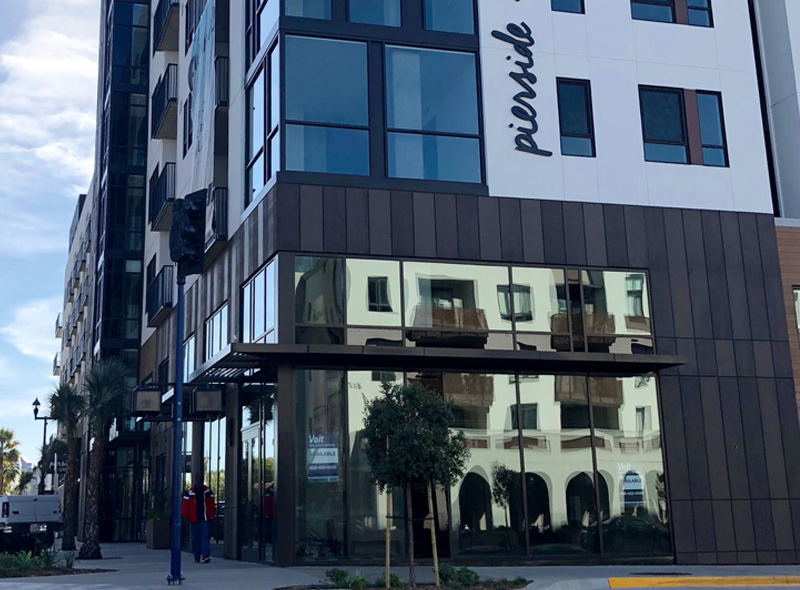
Block 19 is a 7 story multi-purpose building located in Oceanside, Ca. The scope of work consists of curtain wall systems, storefront, aluminum windows, multi sliding doors, sun shades, interior glazing, and railing systems throughout the building. The general contractor on this project is Ryan Companies.
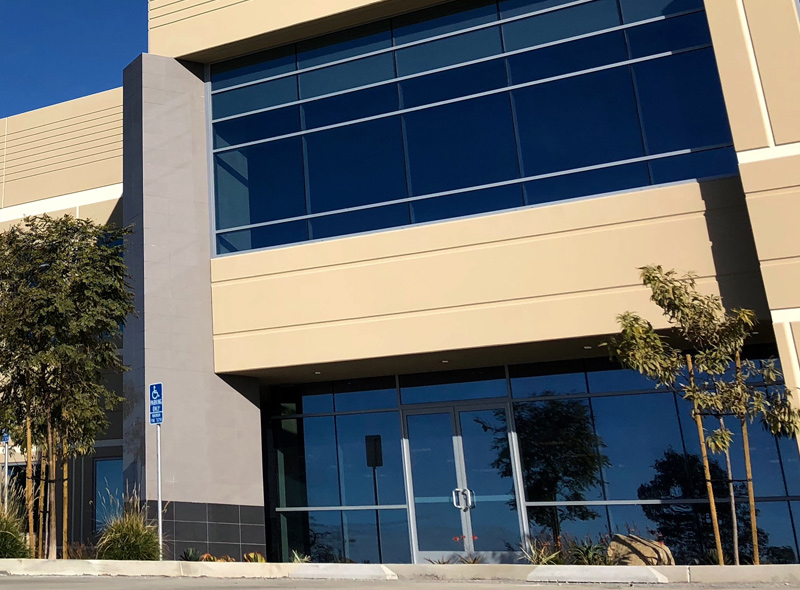
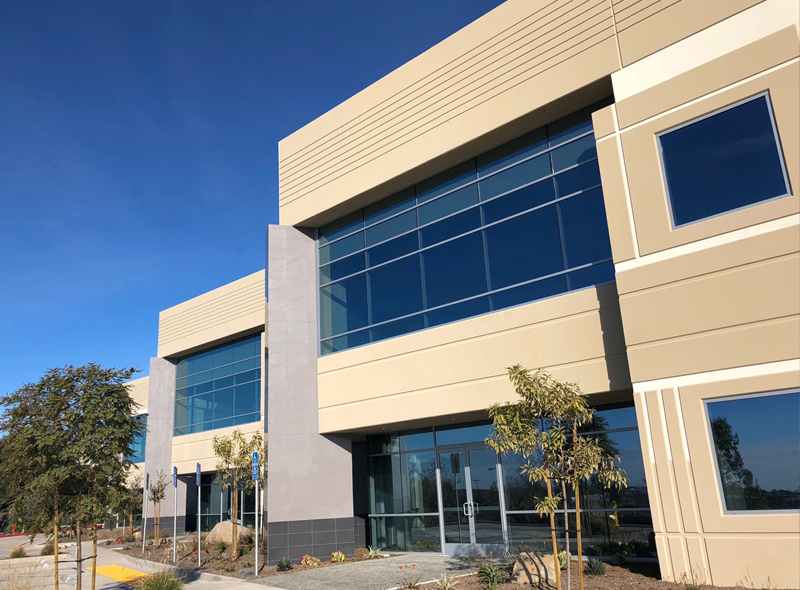
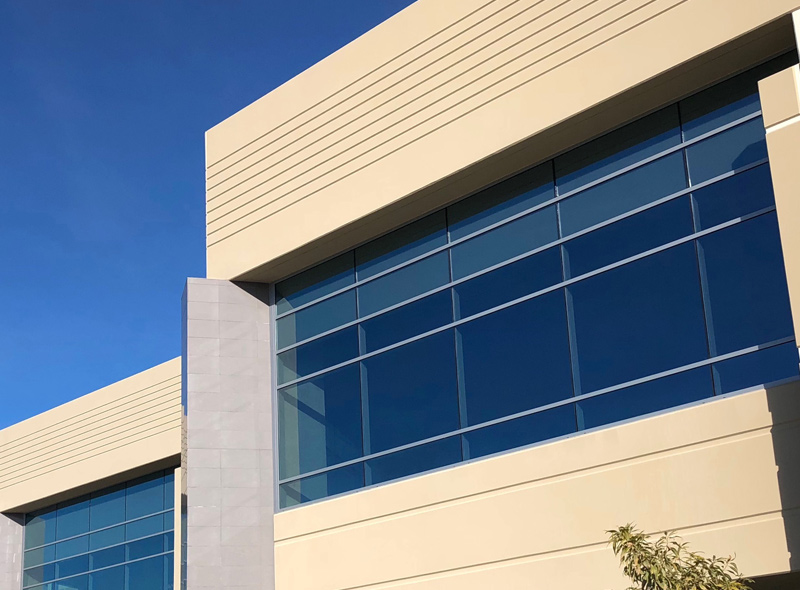
Lot 17 is a multi building tilt up complex with 8500 sq.ft of exterior glazing. The general contractor for this project is Hamann Construction
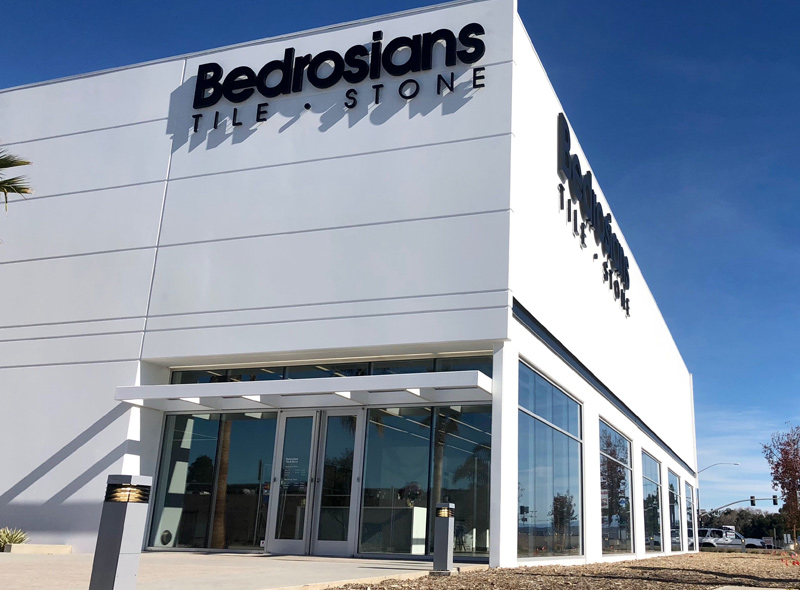
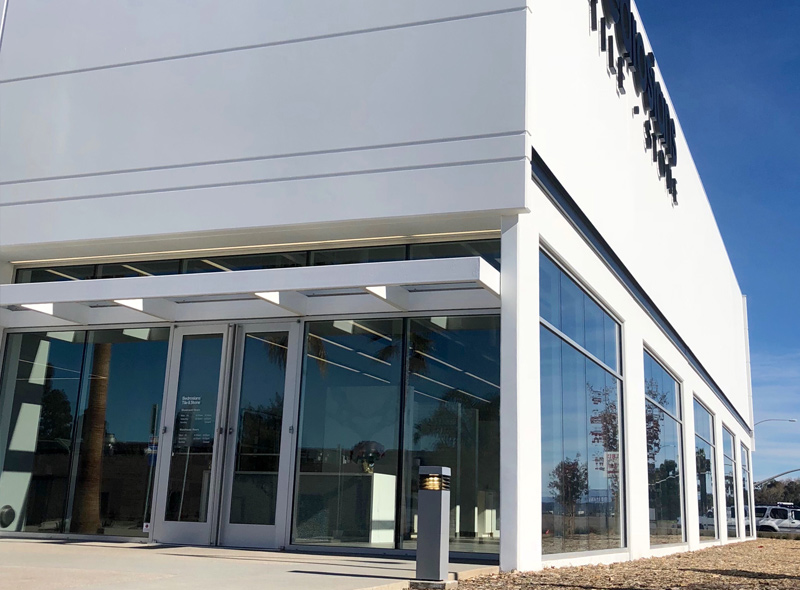
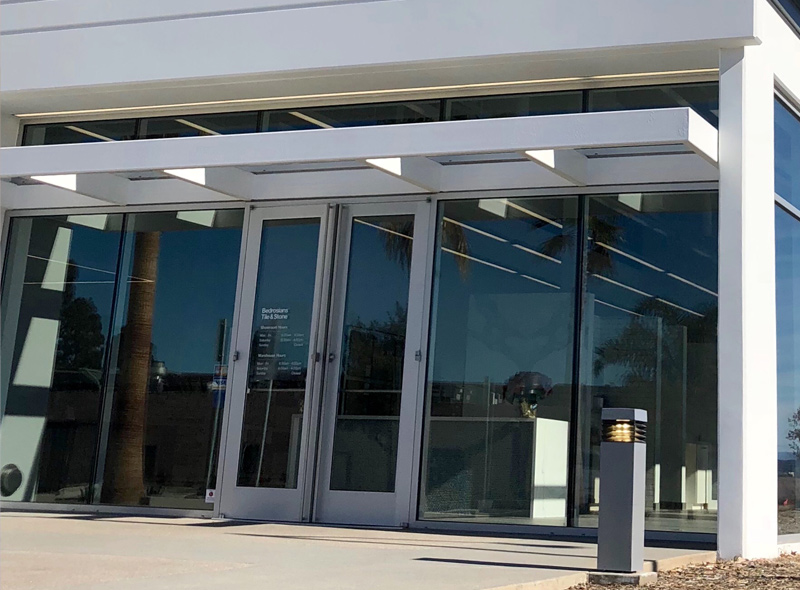
Bedrosians Miramar -Located right down Miramar Road, the Bedrosians’ remodel project, was completed with KD Stahl. This 6,500 Sq. Ft. of showroom, offices, and site work is scoped with Storefront and entryway doors.
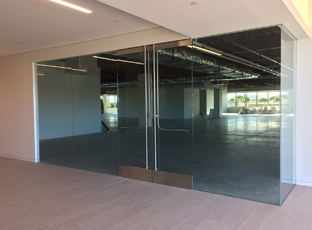
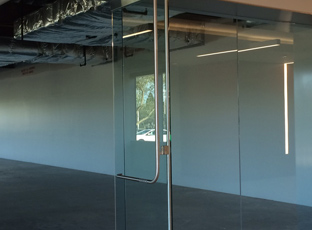
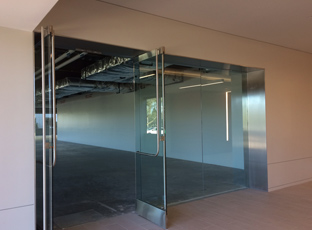
East Gate Terrace located in La Jolla, Ca. was an interior TI project with Suffolk Construction. Our scope of work included various frameless glazing systems, backlighted glass, shower doors, and hurculite doors.
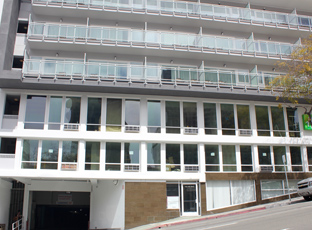
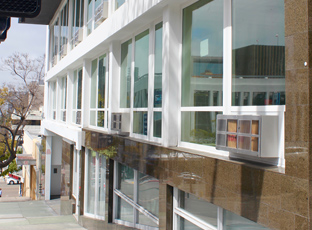
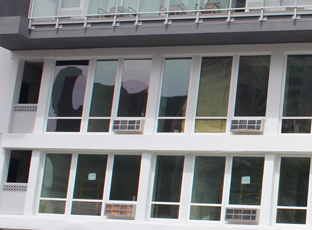
Holiday Inn Express located in downtown San Diego, was a modernization project with Dan Levy Construction which included, demoing existing window system, and replacing the windows with modern energy saving windows through the 1st 2nd and 3rd floor of the building.
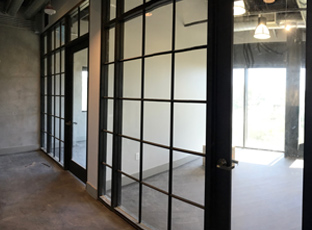
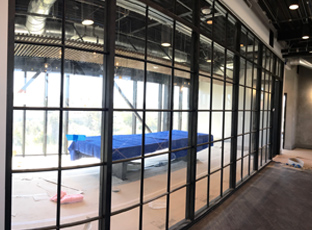
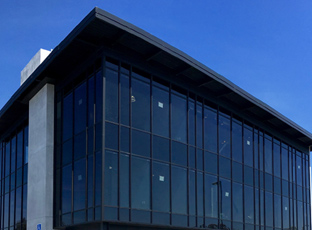
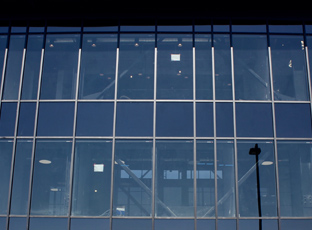
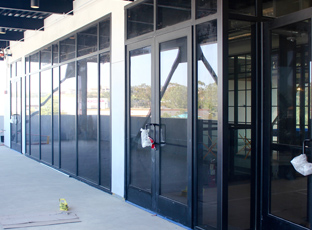
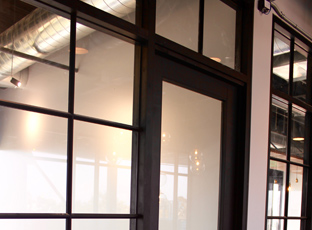
Paseo Del Norte located in Carlsbad, Ca. Is a new construction 3 story building to serve as a private medical and surgery center. We worked hand in hand with BSD Builders to help design this beautiful building. The work consists of 8500 square feet of exterior curtainwall, storefront systems and various metal panels. The interior is a industrialized storefront system, that really gives you that feeling of old industrial.
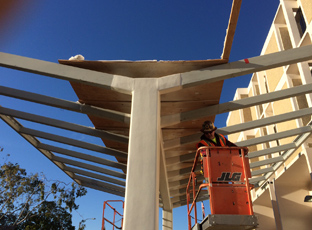
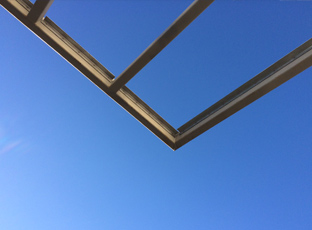
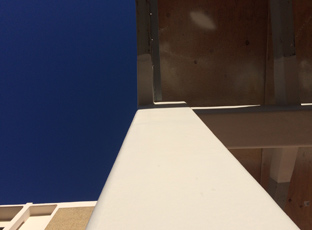
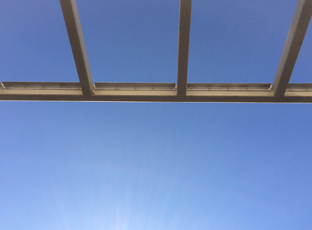
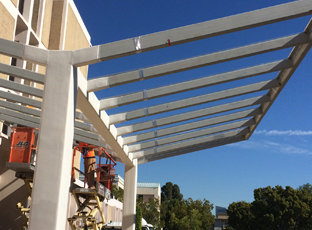
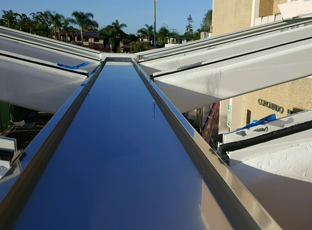
Sharp Canopy is located in Coronado, Ca. We worked closely with Nielsen construction and OSHPD to safely design and install this pedestrian and vehicle canopy.
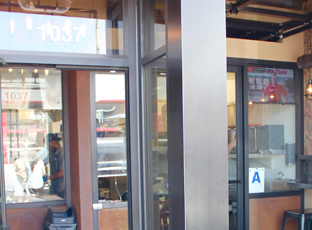
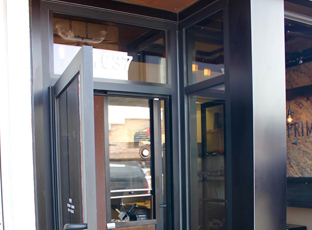
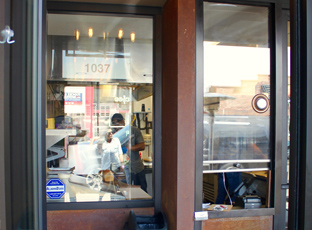
The Smoke House located in Pacific Beach, Ca. is a BBQ restaurant which was completely remodeled. We had the opportunity to install various Core 10 steel panels throughout the inside and outside of the building, which gives you the rusted aged appearance. New exterior storefront and interior storefront was also installed to give the client the clean appearance they were looking for.
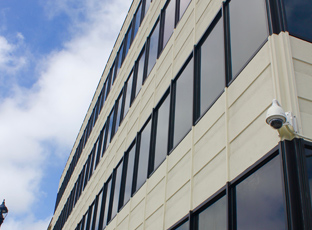
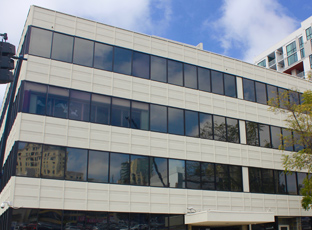
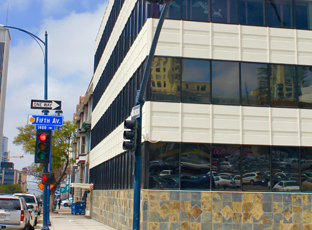
Toussaint Academy located in downtown San Diego, is a Father Joe’s Village facility. This facility was looking to give the outside a face lift for a small budget. We designed a metal cladding that was installed inside and out on all four stories, that really helped make the building have a clean look.
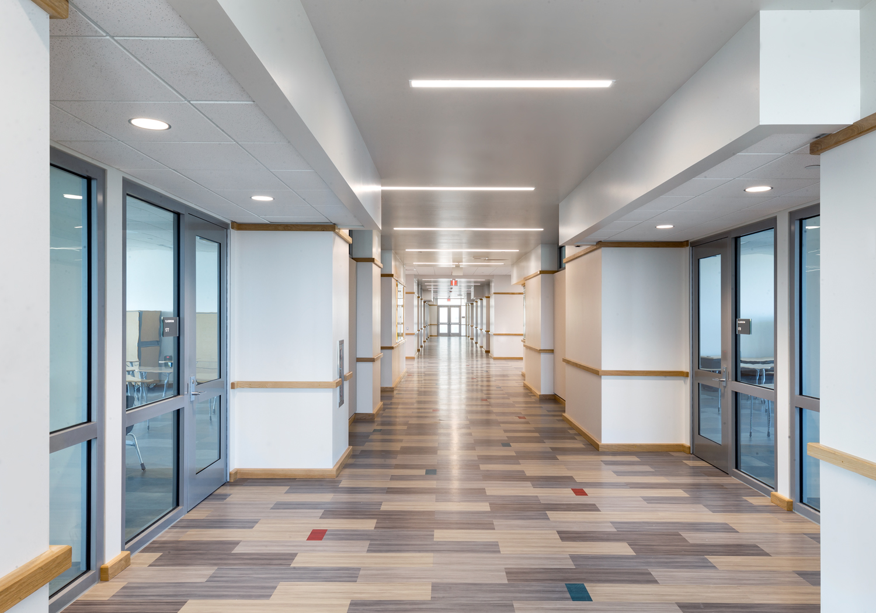
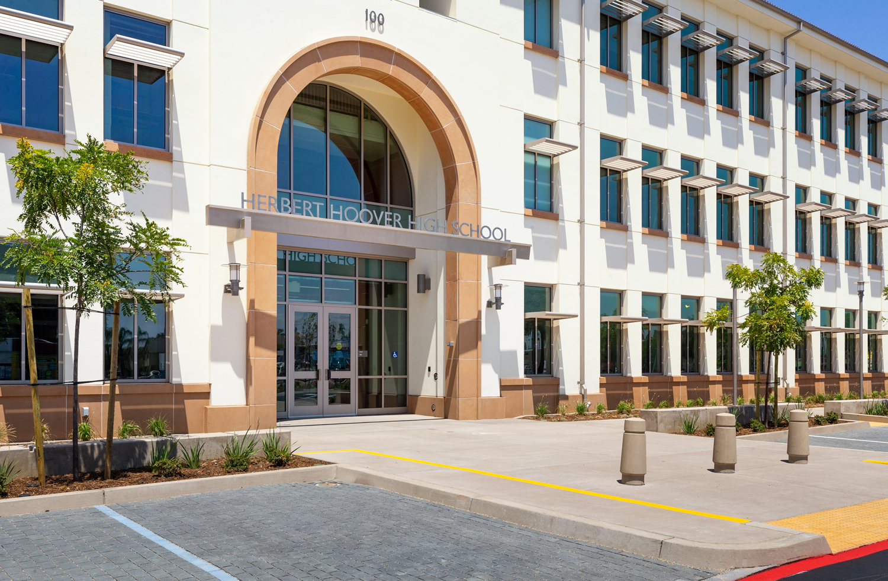
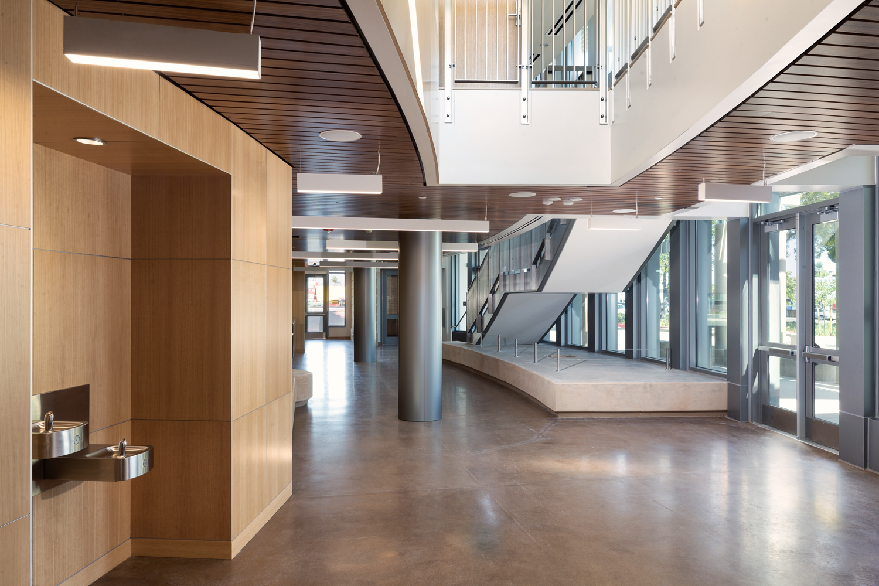
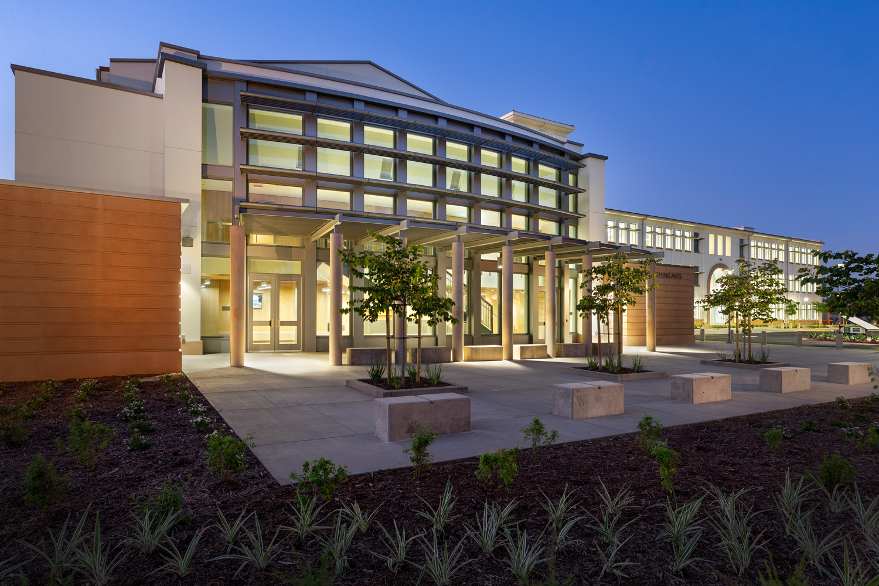
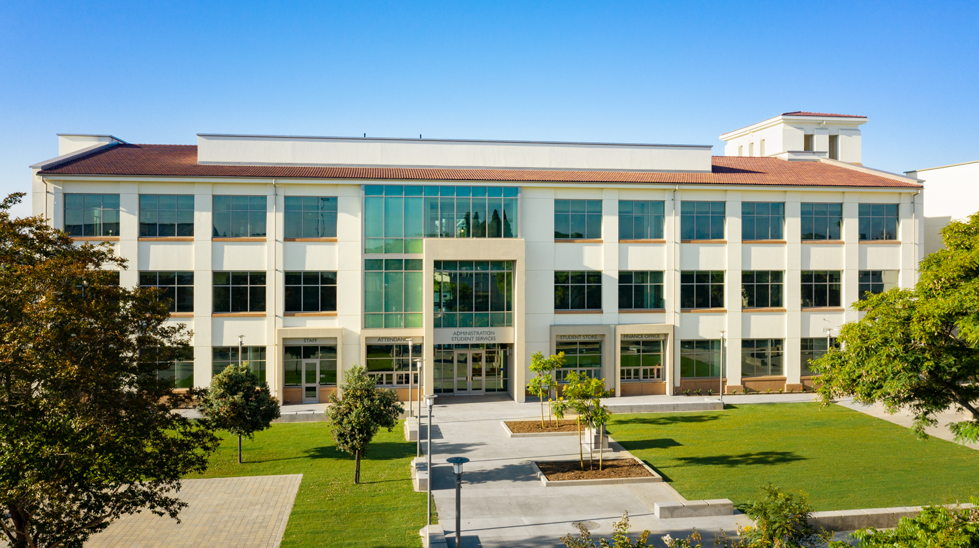
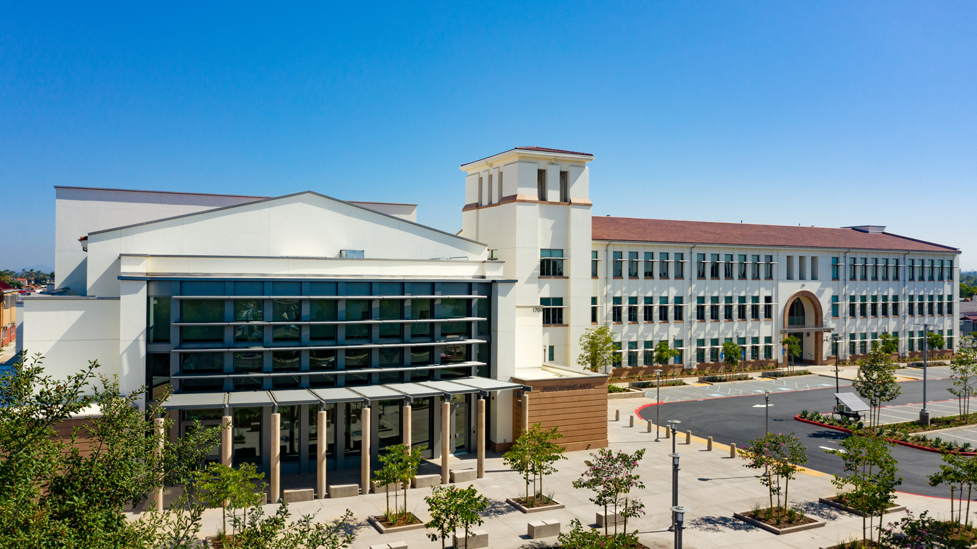
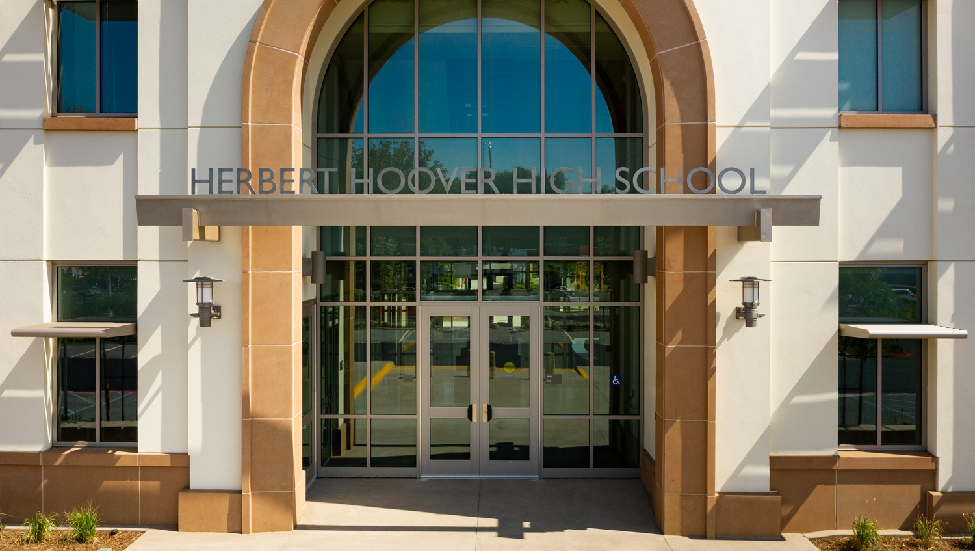


Hoover High School Modernization + New Buildings This project consists of design services for a whole site modernization at Hoover High School located within the San Diego Unified School District including a new 25,000 SF 500 seat performing arts center and a new 48,000 SF 3-story administration/classroom building. The modernization also features renovated interior space for a new Culinary Arts CTE facility, a special education classroom, classroom modernizations, stadium and sports field upgrades, site and infrastructure upgrades and a new Main Distribution Frame (MDF) supporting site-wide technology upgrades. The General Contractor on the project was Balfour Beatty Construction.
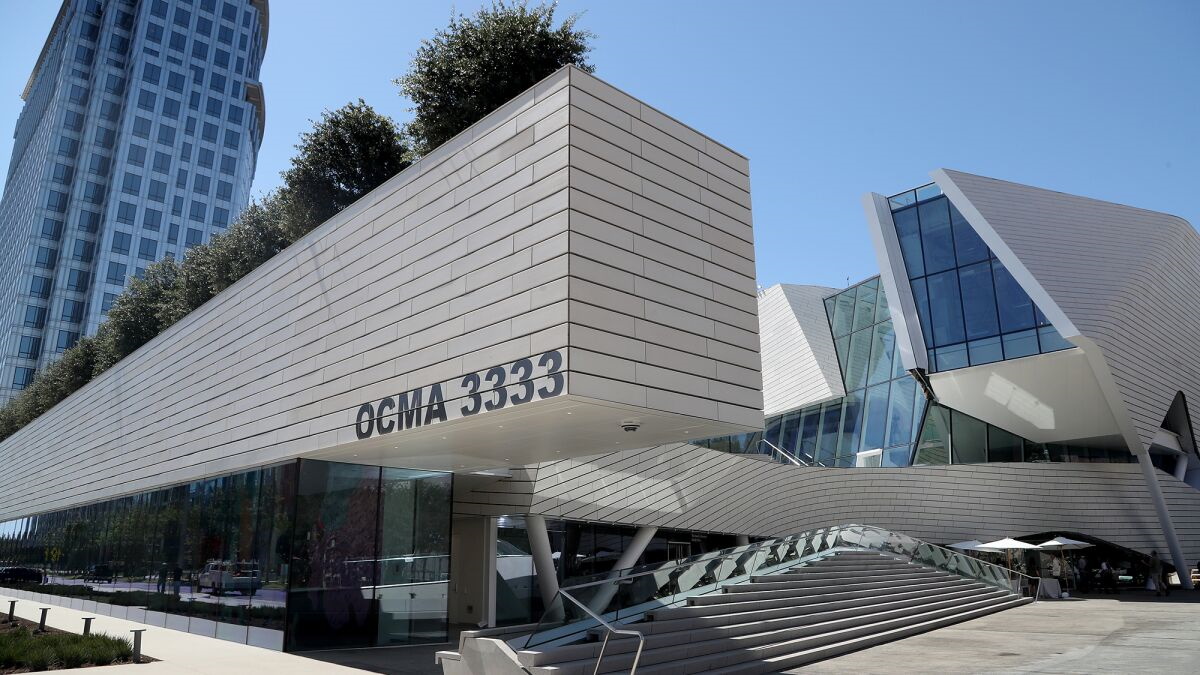
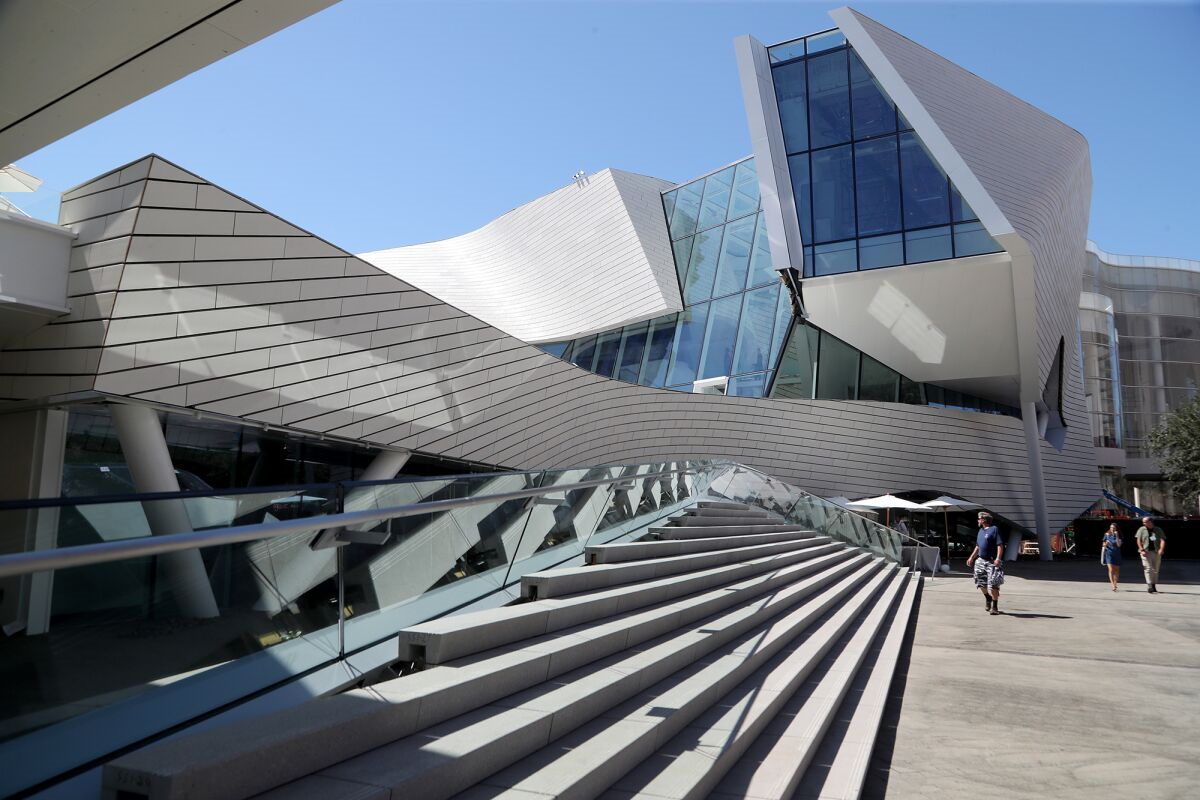
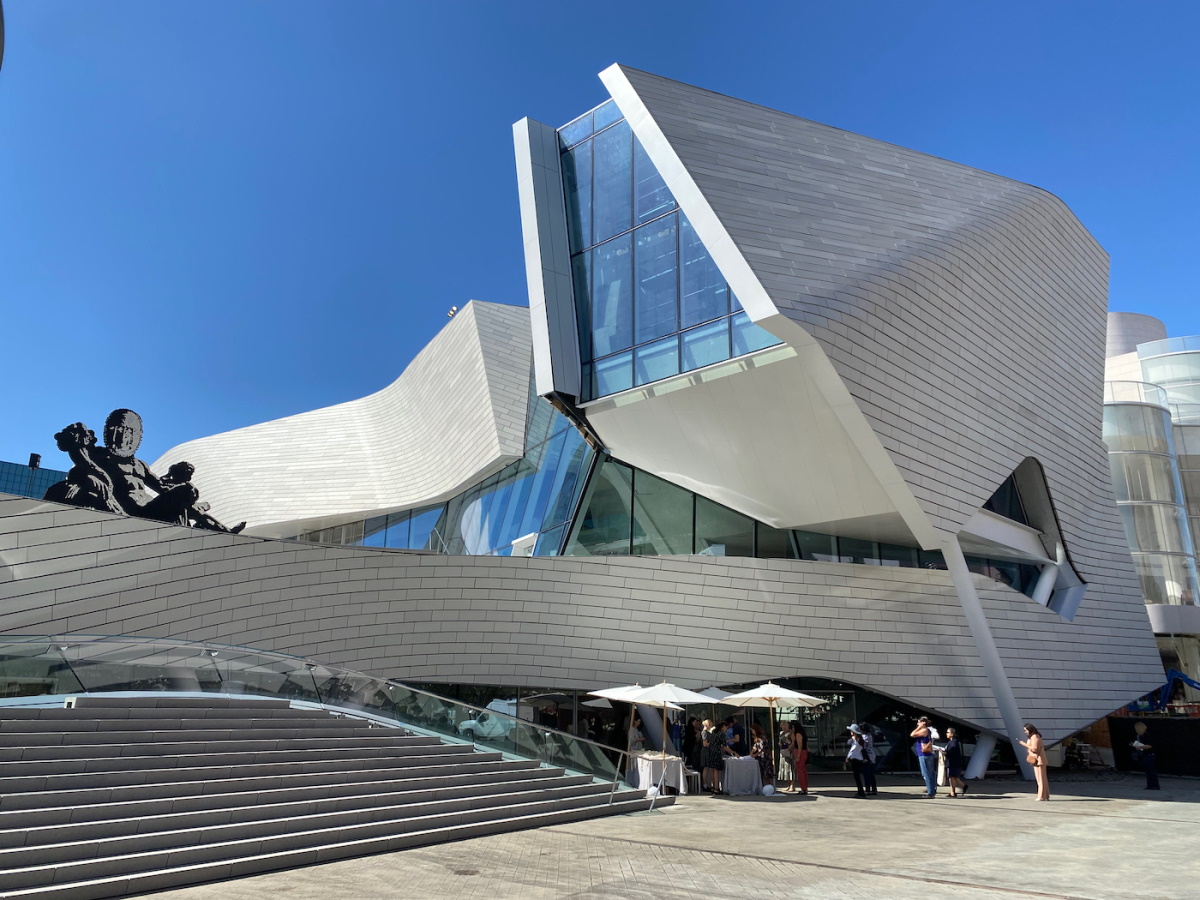
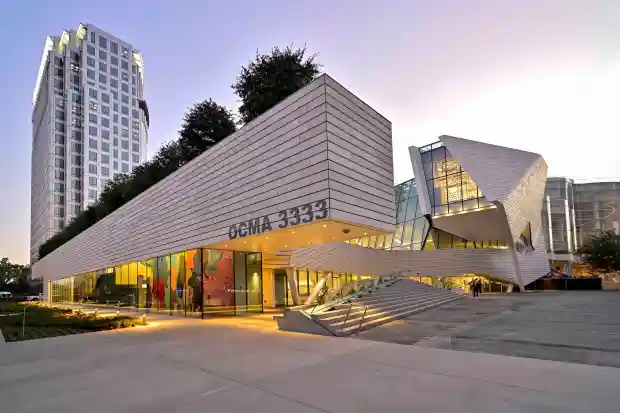


Orange County Museum of Art
With 25,000 square feet dedicated to galleries, OCMA will be able to simultaneously showcase its collection and major traveling exhibitions. Additionally, a sculptural wing hovering over the lobby atrium creates a prominent location for the 10,000 square foot education center that can be configured as a black-box theater or a light-filled studio.
Beyond its functionality, the building is exceptionally community-oriented. Large sets of public stairs and a roof terrace are central features that connect OCMA to the Segerstrom Center for the Arts and its Julia and George Argyros Plaza and serve as communal hubs for gathering. A distinctive façade of undulating bands of terracotta panels wrap the exterior and continue inside the museum beckoning visitors to enter. The general contractor was Clark Construction.
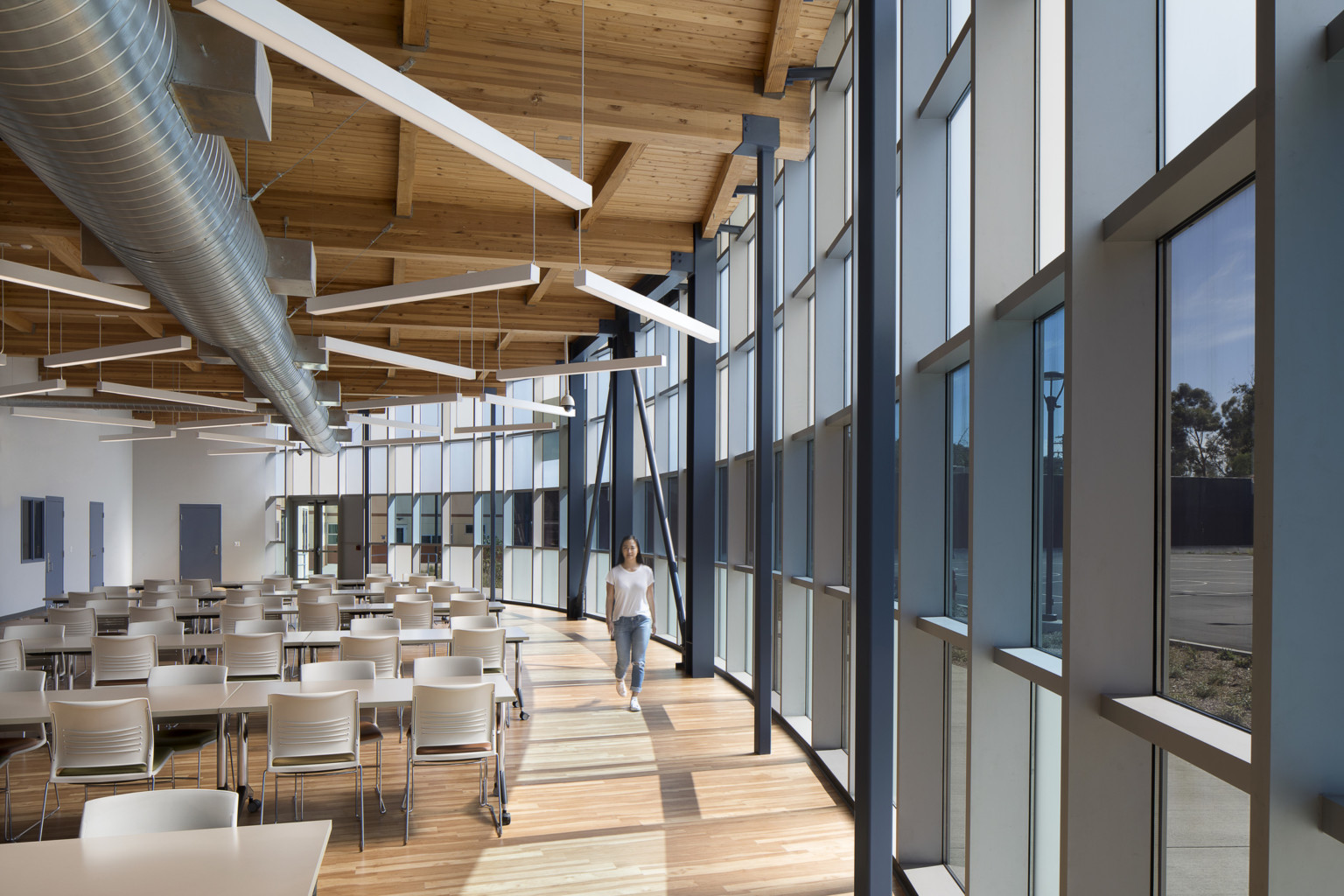
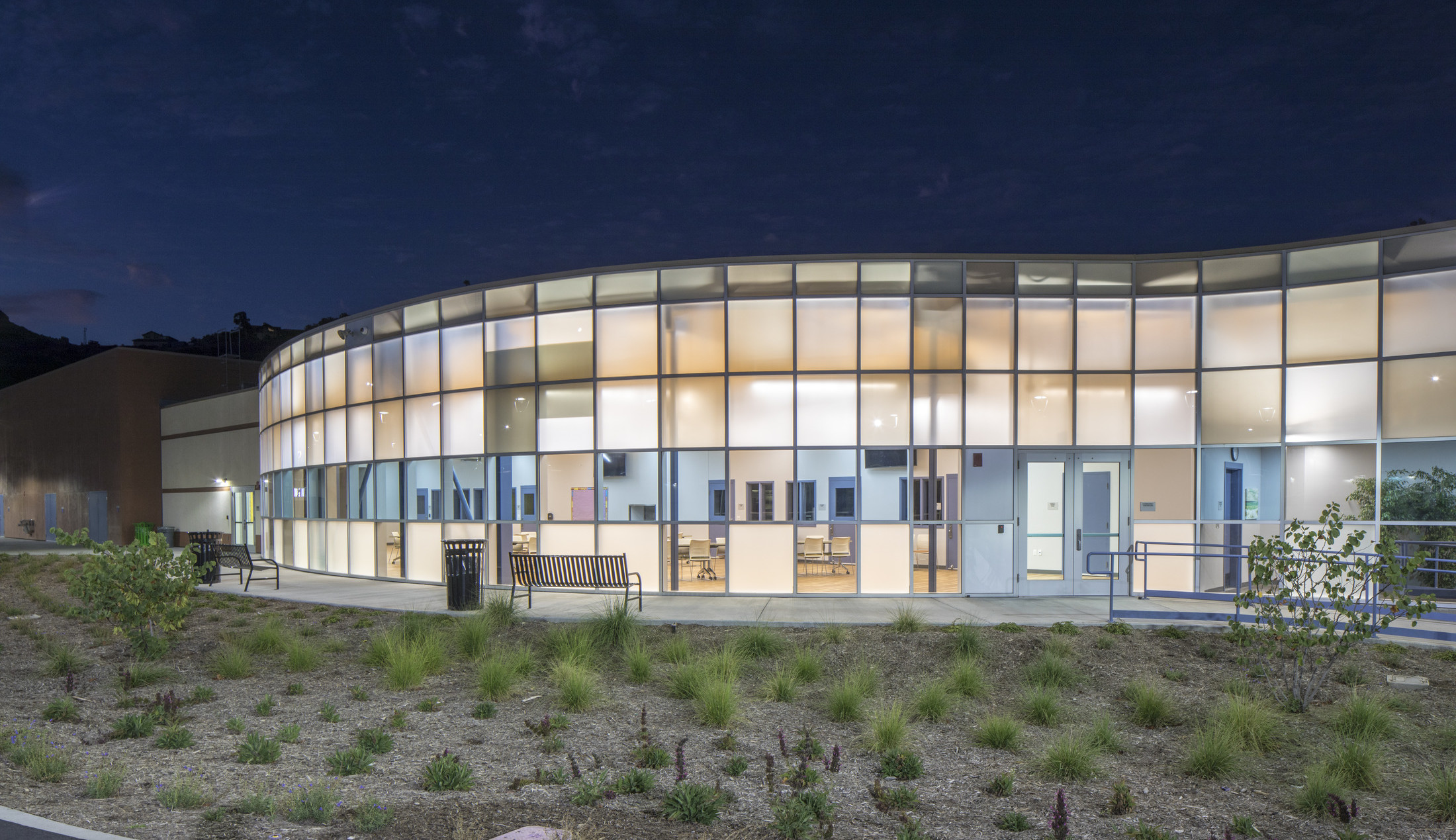

Phase 1 San Diego Juvenile Justice Campus
Phase 1 of the three-phase project includes the new San Diego SOAR Academy facility, which was originally slated to be completed in early 2022, but new estimates suggest it could be finished by the end of this year. Phase 2 includes construction of a new facility for adjudicated students and phase 3 includes demolition of the old administrative building and construction of a new parking lot. San Diego SOAR Academy is one of the San Diego County Office of Education's Juvenile Court and Community Schools. The general contractor for this project was Balfour Beatty Construction.



Portside Pier
The Port of San Diego and The Brigantine, Inc. have transformed one of Southern California's iconic, flagship waterfront restaurant sites - 1360 North Harbor Drive along the North Embarcadero. The Brigantine’s Portside Pier opened in July 2020 and offers dining options to please everyone’s palate – from fresh seafood and authentic Mexican, to pub fare, coffee and gelato; not to mention first-rate views of San Diego Bay and free public access to enjoy those views! The General Contractor was Pacific Building Group.
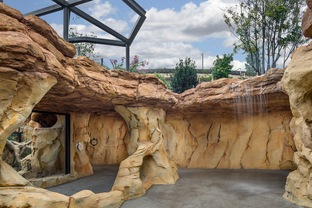
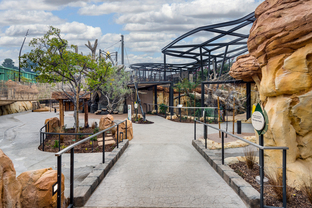
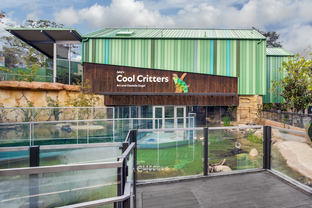
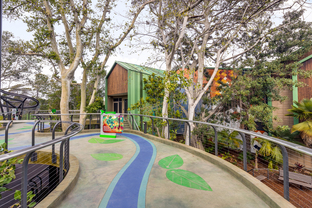
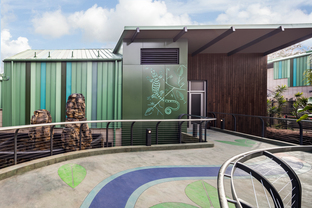
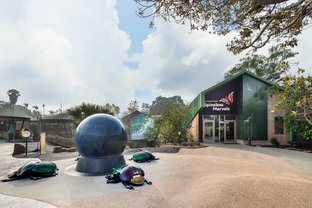
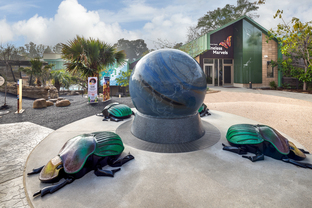
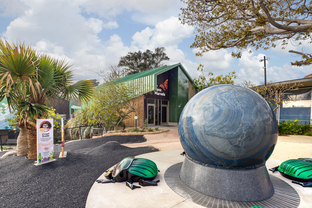
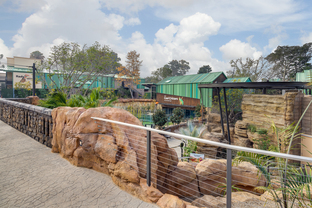
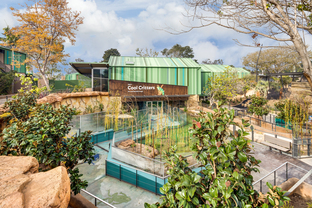
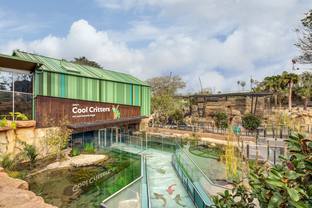
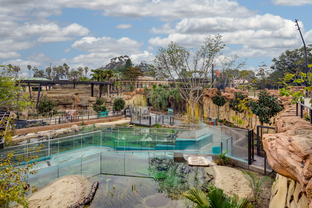
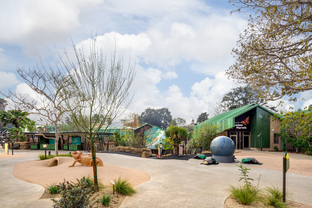
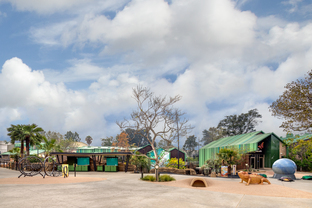

San Diego Children’s Zoo
The Children’s Zoo project is a 4.97-acre (216,493 sf) project located in the south-eastern corner of the existing San Diego Zoo. The purpose of the Children’s Zoo is to create an immersive environment for children and families following four environmental biomes with animal exhibits and landscape associated with those biomes. The project connects with the existing infrastructure and pathways of the zoo while establishing new access ways for service and emergency vehicles. The General Contractor was Pacific Building Group.
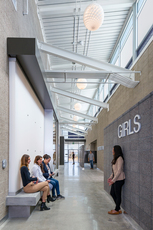
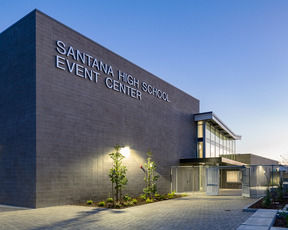
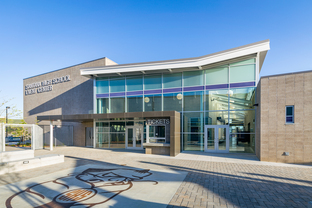
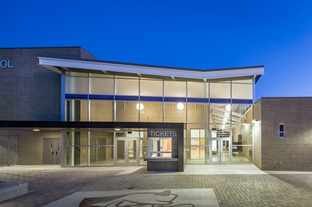
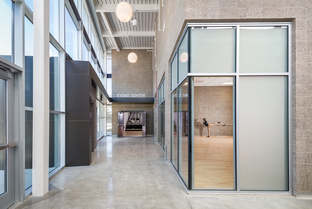

Santana High School Event Center
Project includes demolition of the 22,000 square foot PE building and construction of a new PE Event Center building, in the same location and similar size as the existing building. Ground disturbance at the project site would be minimal. Subsurface work may include some trenching for utilities and new plumbing. However, no significant disturbance is proposed to occur beyond the approximately 22,000 square-foot footprint of the proposed building. The General Contractor was Balfour Beatty Construction.
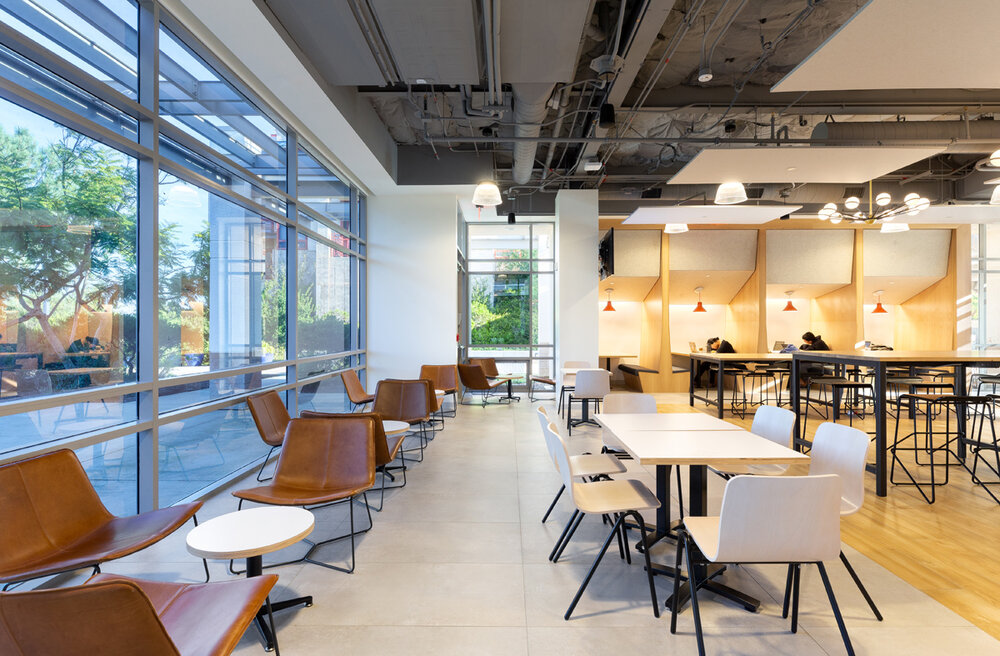
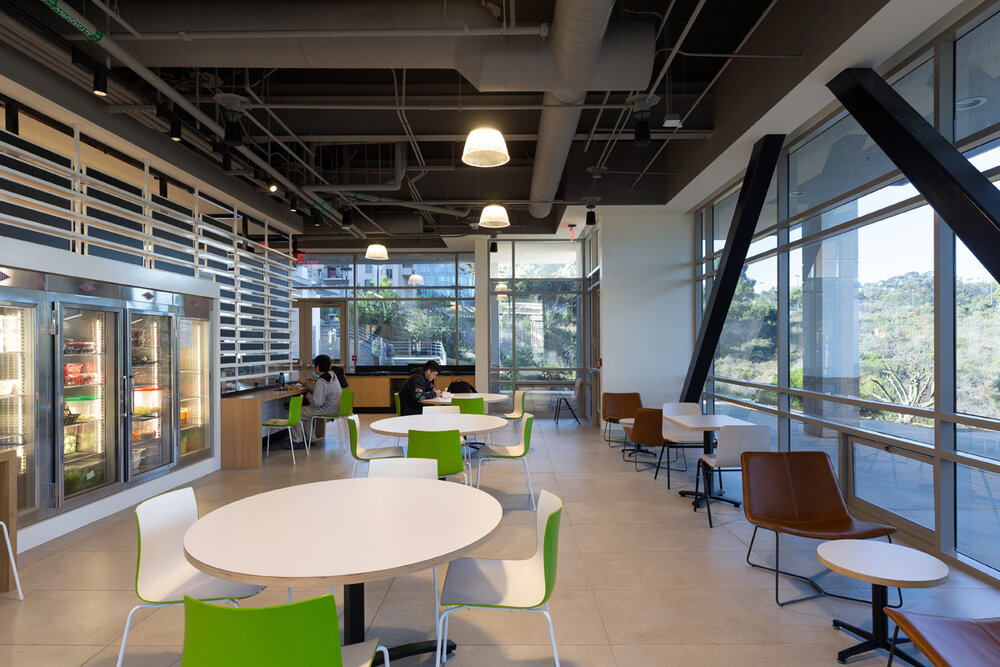
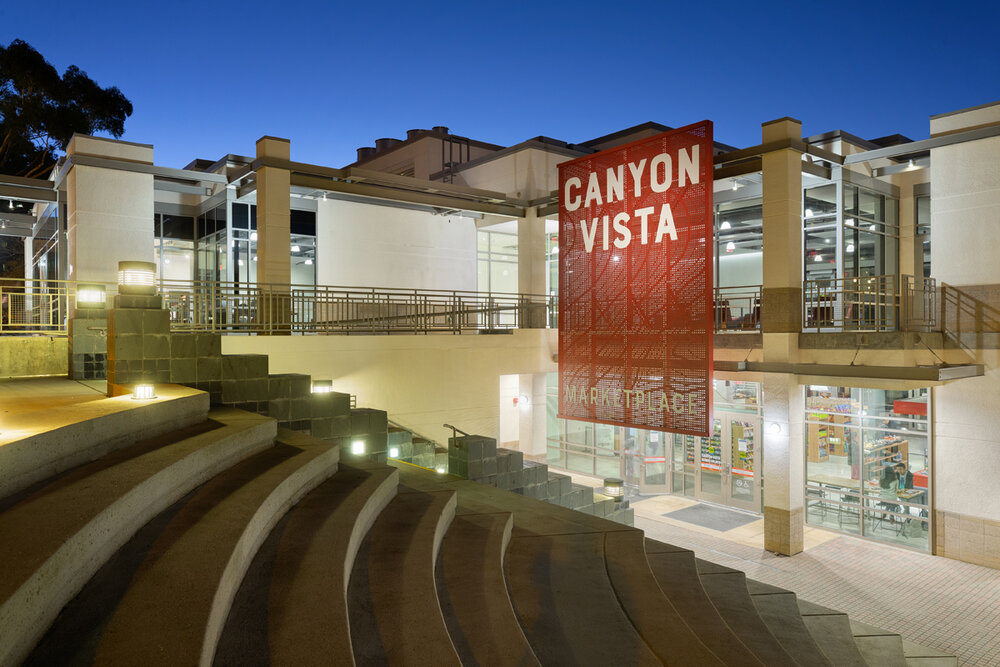
UCSD Canyon Vista
Project included improvements to dining seating and serving areas, back-of-house storage, washing, food prep, and cooking kitchen functions, and dining administrative office and meeting areas, along with anticipated impacts and upgrades to adjacent residential life administrative, conference services, and other building utility spaces. Modifications to the existing building’s exterior envelope, life safety systems and assemblies, kitchen systems and equipment, and building elevator, mechanical, electrical, plumbing and fire protection systems are required as a part of this work effort. The General Contractor was Balfour Beatty Construction.
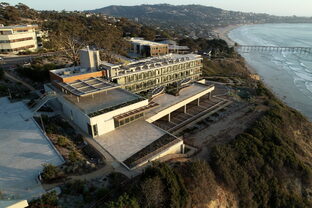
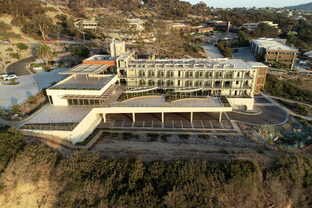
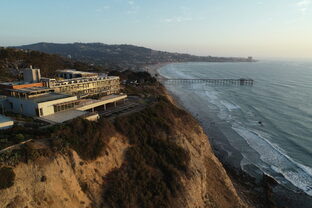
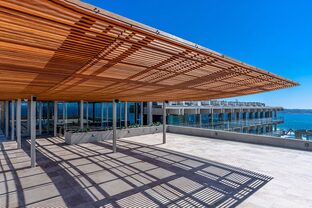
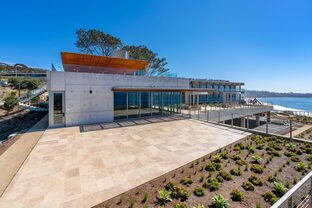
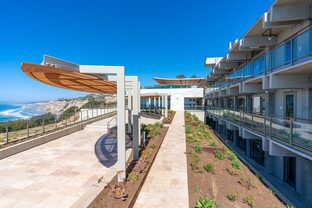
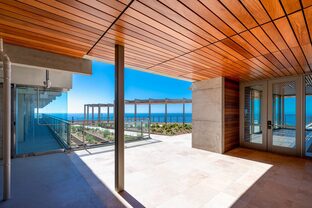
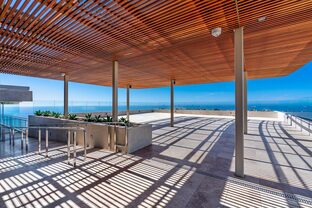
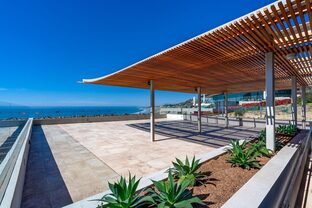
UCSD Marine Conservation Facility
Students and researchers will have a 53,000 square-foot collaborative space to explore marine biodiversity and conservation, ocean ecosystems, global change and associated technology developments. The General Contractor was PCL Construction.